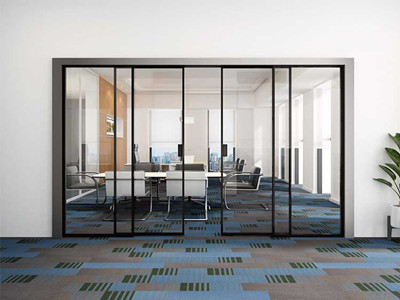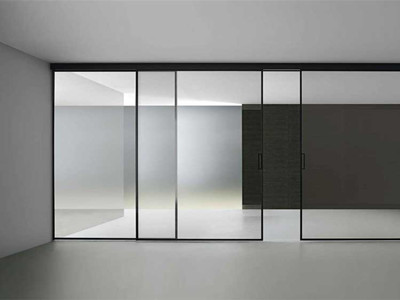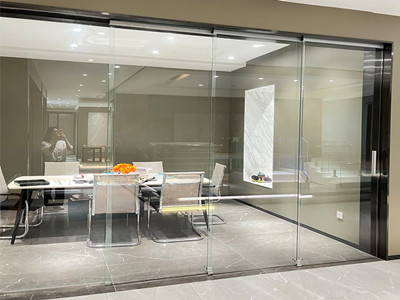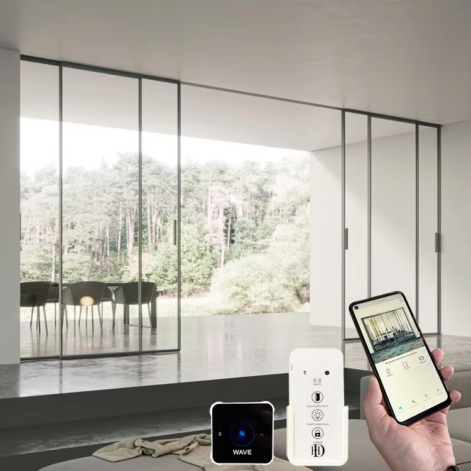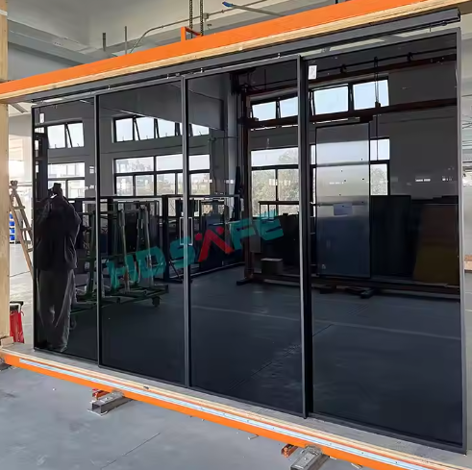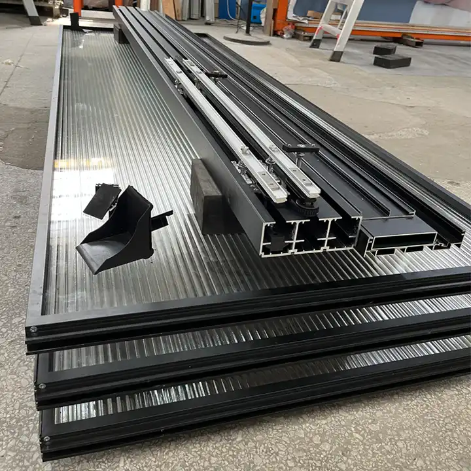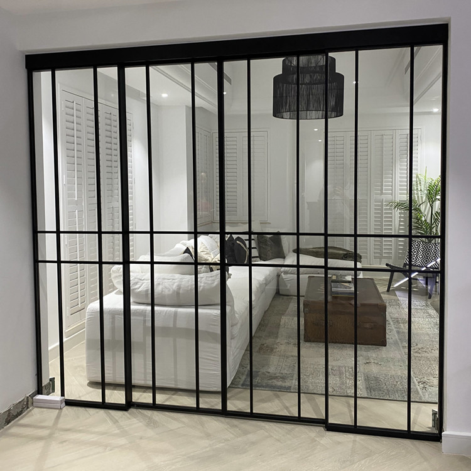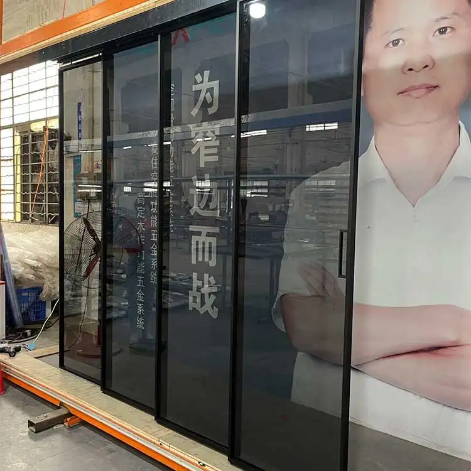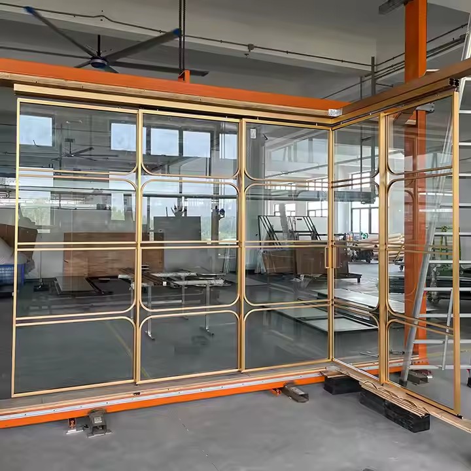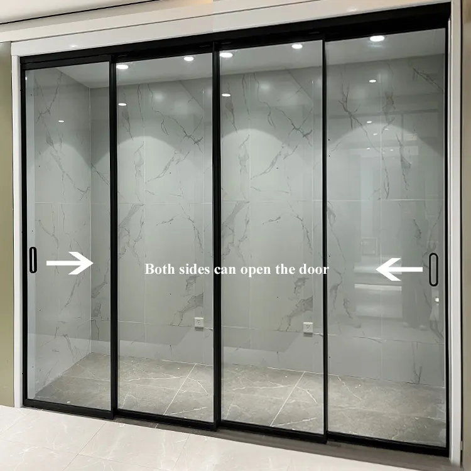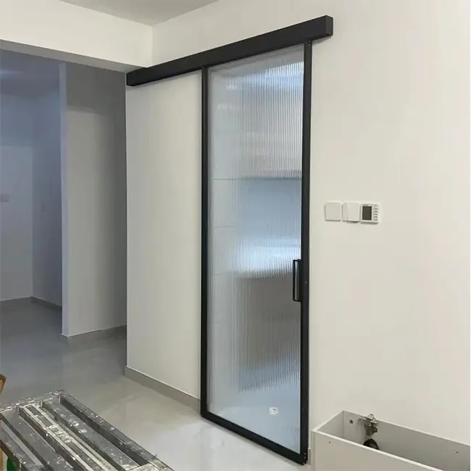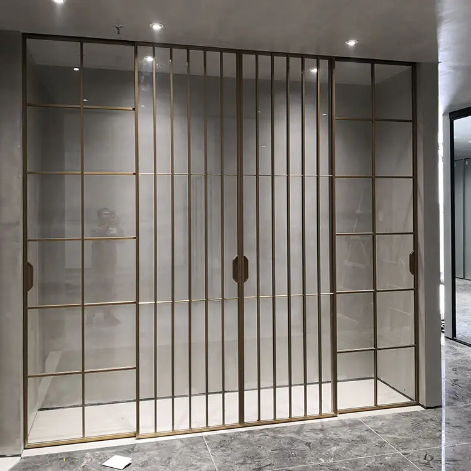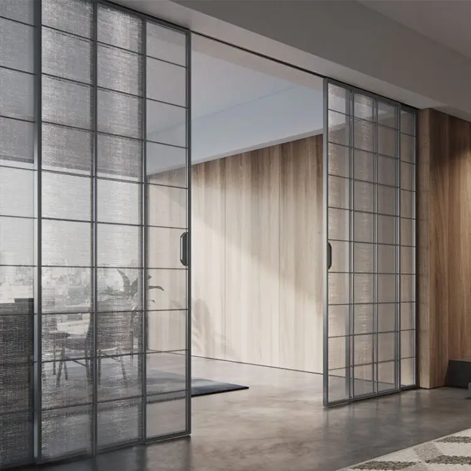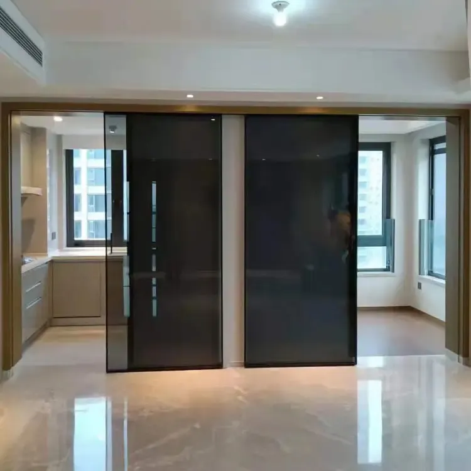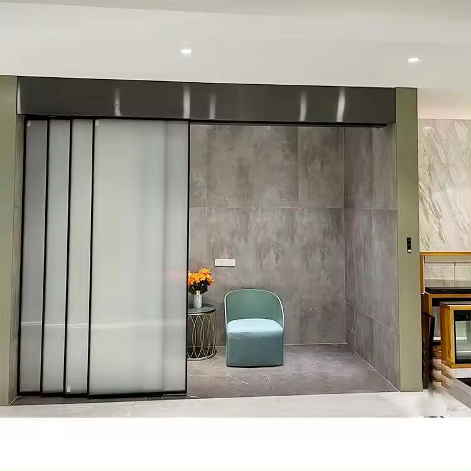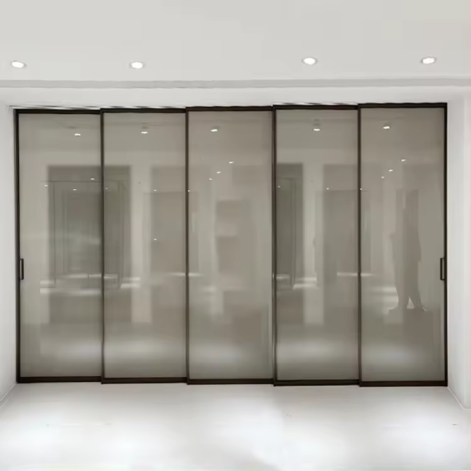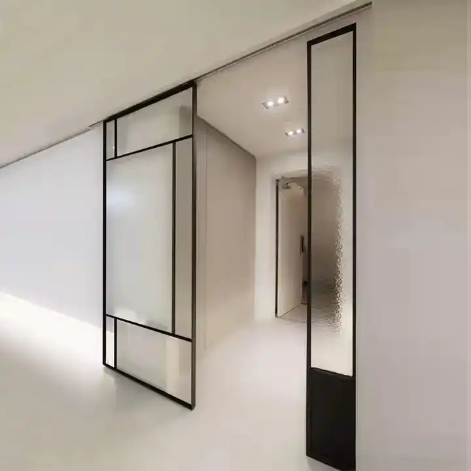The kitchen is a relatively important place in our family. When we decorate the kitchen, it is easy to overlook the importance of the kitchen, especially the sliding door. There are generally two kinds of sliding doors: track or trackless sliding door. Which one is better?The kitchen is often used in daily life. After the kitchen is decorated, the quality of life will be greatly improved. In the past few years, the open kitchen has been greatly praised, and many families have made open kitchens according to the current trend. Now, everyone gradually realizes that open kitchen has some insurmountable shortcomings, but they don't want to be a traditional kitchen, so sliding doors have entered people's vision. In fact, sliding doors in the kitchen are very common. So, how about choosing track or trackless sliding door for sliding doors in the kitchen?

1、 Track sliding door
Track sliding door is the most common door, but because the track is on the ground. Therefore, a certain amount of dust will accumulate in the rail groove over a long period of time. If there is more dust, the door will not be closed tightly in most cases. In particular, if the sliding door in the kitchen is not tightly closed, the lampblack will rub and run out.
2、 Trackless sliding door
As the name implies, the track of the sliding door is on the top, mainly using the hanging wheel to support the sliding door. There is no rail groove below, so don't worry about dust. And it is light and convenient without noise when sliding.
The lifting rail sliding door is suspended in the air, so it will be more troublesome to install it, and there are certain requirements for the flatness of the ground. Because it is lifted and the weight of the door is added, the quality of the lifting wheel is very high, otherwise it is easy to fall off.
3、 How about track or trackless sliding door for sliding kitchen door?
The installation requirements of the lifting rail are higher than those of the ground rail. Of course, there is no such problem with the lifting rail, and it is visually better to leave no track on the ground. The installation of the ground rail is relatively simple. The ground rail can be installed by inlaying the supporting sliding door inside. The use methods of the ground rail and the lifting rail are similar, but they are slightly different in terms of installation and accessories. The requirements of the lifting rail for installation and accessories are higher than those of the ground rail. The gravity of the whole door of the ceiling is supported by the upper clamp slot, so the pressure on the wall is large. Under the influence of natural gravity, the door is easy to fall.
In terms of use, the ground rail is easy to fall into impurities, which leads to unsmooth pushing and pulling. The installation of the ground rail sliding door is not as difficult as that of the lifting rail. In case of damage, the maintenance is also simple. We should see a lot of ground rail type sliding doors, that is, sliding doors with grooves, which are like windows. You can think of these sliding doors as enlarged windows. The hanging rail door has little contact with the ground, almost no noise, and lacks the trough part. It looks relatively beautiful and does not need to be cleaned frequently.The article has explained in detail all the information about the good choice of track or trackless sliding door for the sliding door in the kitchen. The owner with sufficient budget and high requirements for quality of life suggests choosing lifting rails; Ordinary domestic ground guides are enough, and in terms of durability and stability, the cost performance of ground rails is higher. Of course, both types of slide rails have their own advantages and disadvantages.
How to install sliding door?
1. Installation of upper slide
When installing the upper slide, it must be fixed with the door beam or canopy beam according to the requirements of the width and opening direction of the door opening. Generally, the center of the width of the door opening is taken as the benchmark. When fixing, the following points should be noted: the left and right elevation of the connection between the slide and the canopy beam or door beam is the same, and the size of the slide relative to the center of the door opening is the same. The center line of the slide is consistent with the outer dimension of the color plate outer wall or brick wall, and its dimension is half of the thickness of the door leaf plus a 20mm gap. If it is a color plate outer wall, an additional 20mm edge wrapping width is required.
2. Door leaf installation
The door leaf and pulley system are processed by the company in the workshop. After the installation of the upper slide is completed, the pulleys shall be put into the slide groove in pairs, and then the door leaf shall be vertically transported to the lower part by manual or other lifting tools, and the screw welded on the door leaf shall be sleeved into the bolt hole on the pulley and temporarily fastened with double nuts. Similarly, hang the other door first.
3. Door leaf adjustment
After the door leaves have been hung, push the two door leaves to the center of the door opening and stick them tightly. Adjust the flat steel under the door leaf to 0 ~ 10mm on the upper surface of the floor according to the requirements of the outdoor floor elevation. At the same time, adjust the gap at the junction of the two door leaves to the minimum and the side is perpendicular to the ground. The elevation is adjusted by tightening the upper nut. After all the door leaves are adjusted, fix the stopper pin on the pulley with a cotter pin.
4. Door stopper
After all the door leaves are installed and adjusted, all the door leaves shall be closed and pushed. According to their positions, the bottom or inside of the upper slide shall be welded with angle steel upper limiter 10mm away from the pulley edge to limit the opening area of the door leaf within its effective range. The contact between angle steel and pulley shall be provided with hard rubber pad of no less than 20mm as buffer.
5. Installation of guide cake and door stopper
The installation of guide cake and door stopper shall be carried out in coordination with the civil works. The key point is that the center line of guide cake can be positioned according to the actual position of flat steel under the door leaf. The exposed distance of guide cake to the ground is 10 ~ 15mm and the spacing is 500mm. When positioning the lower stopper, push the door leaf to a position 10-20mm away from the outside and bury it in the concrete or fix it with expansion bolts after concrete construction.
6. Installation of door hardware fittings
The commonly used hardware fittings for sliding doors, such as door handle and lock catch, can be installed after the installation and adjustment of the door are completed and correct. They should be installed according to the installation requirements of the hardware fittings used in each project. It should be noted that the plane position and elevation requirements of all fittings are in the same position to affect the aesthetics.
The above is all the knowledge about the precautions for installing sliding doors and how to install sliding doors introduced to you today. I believe you have mastered the relevant knowledge of sliding doors through the above article. Then, hurry up and install a beautiful sliding door at home.





 Home
Home Sep 07,2022
Sep 07,2022 
 Is the balcony partition door designed as sliding door or partition folding door?
Is the balcony partition door designed as sliding door or partition folding door? 
 Sep 02,2022
Sep 02,2022 

