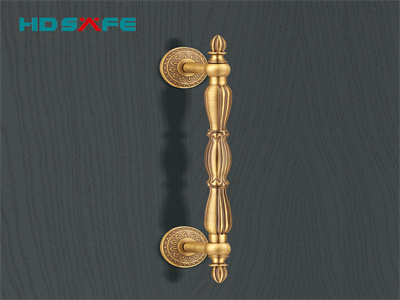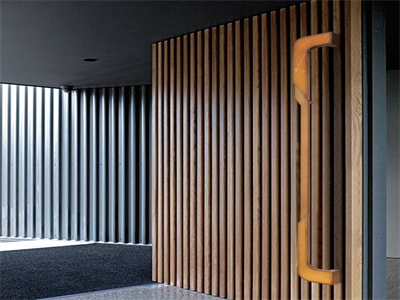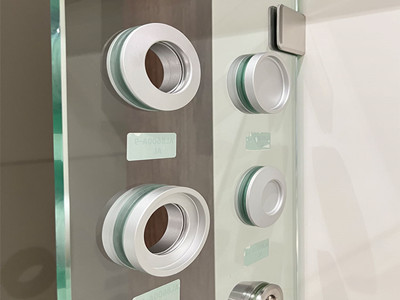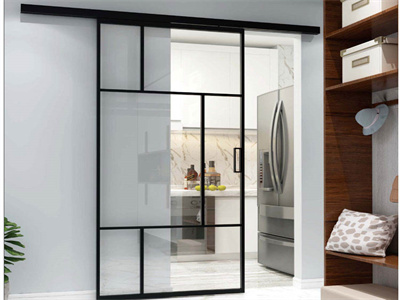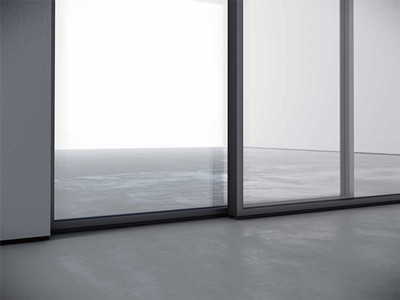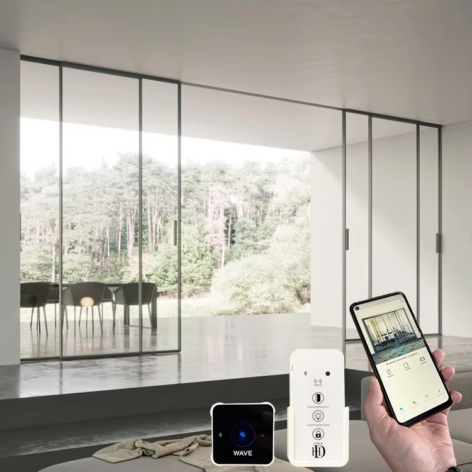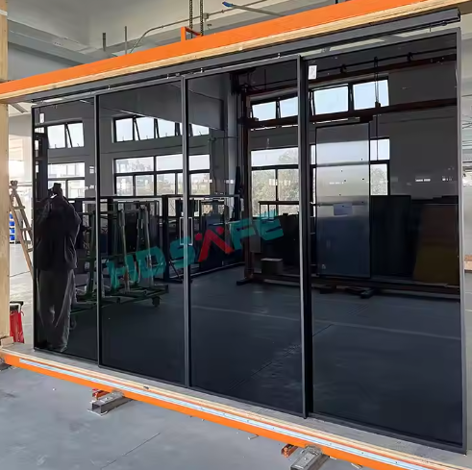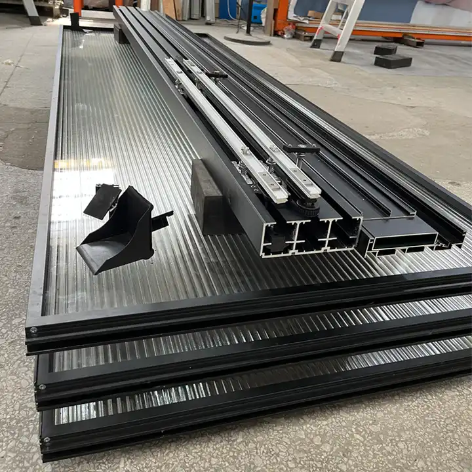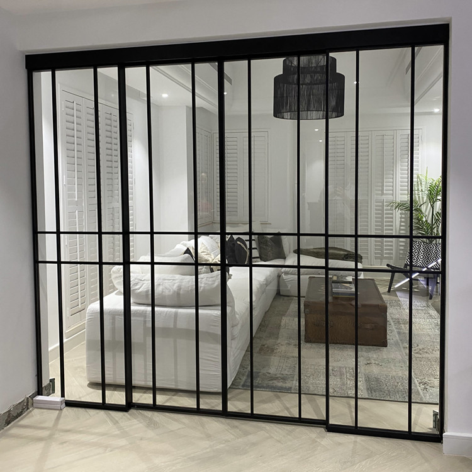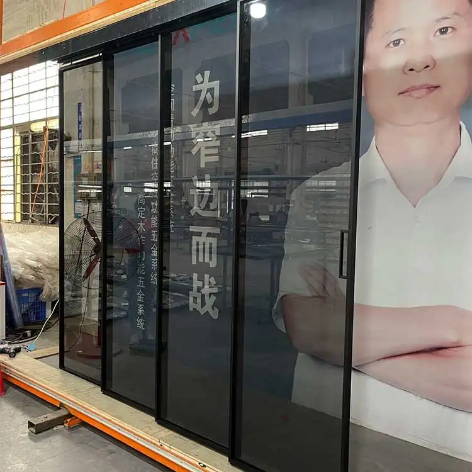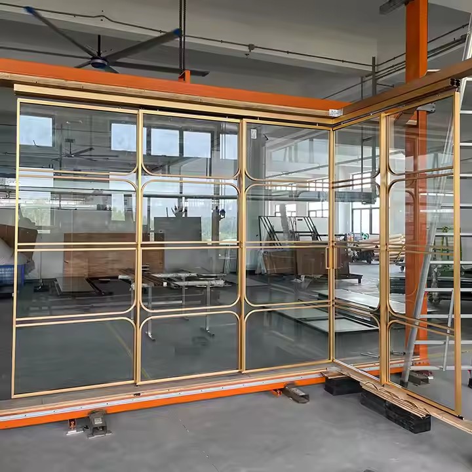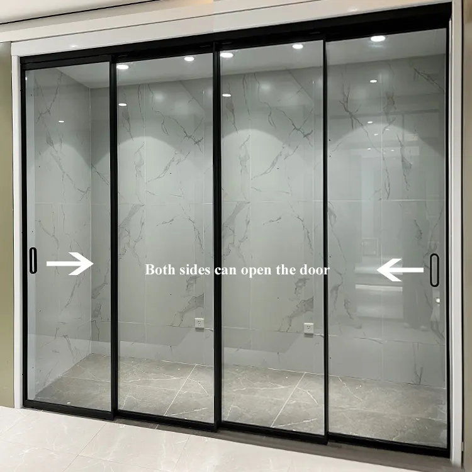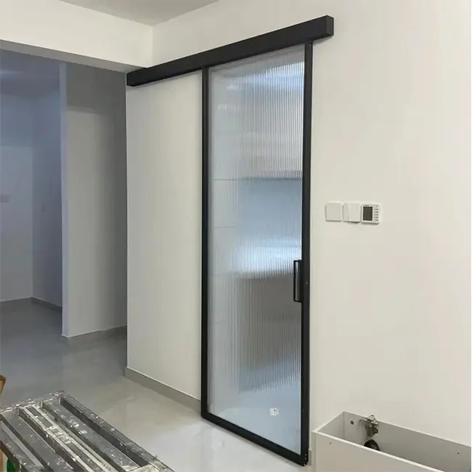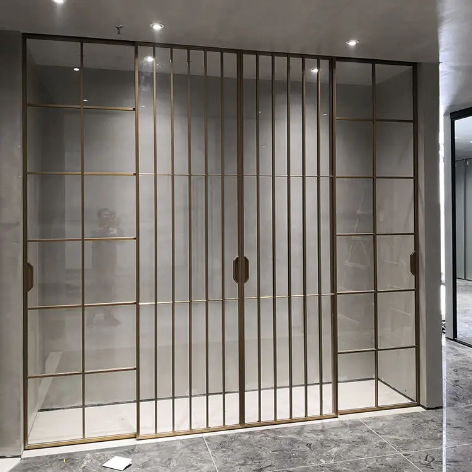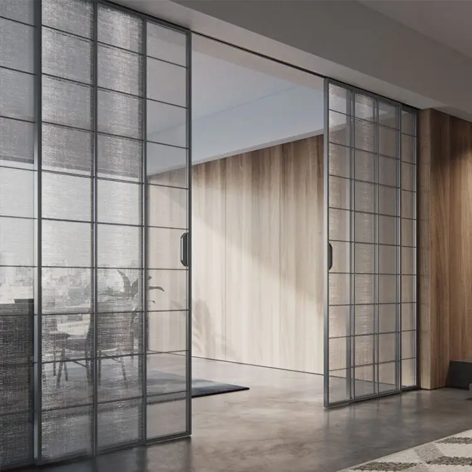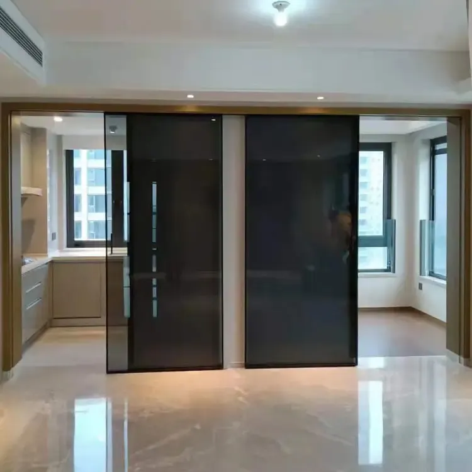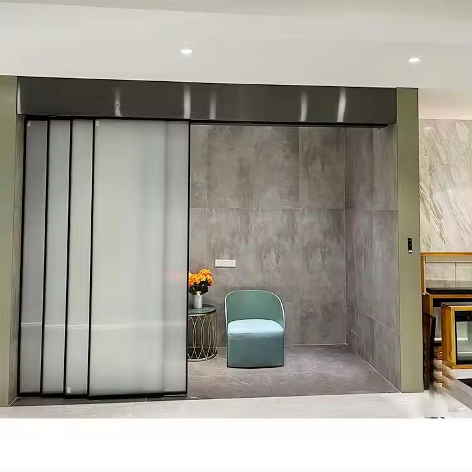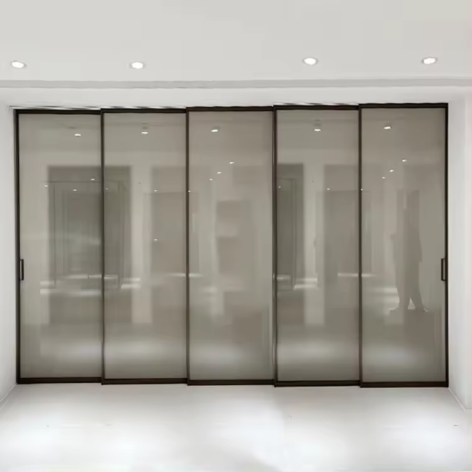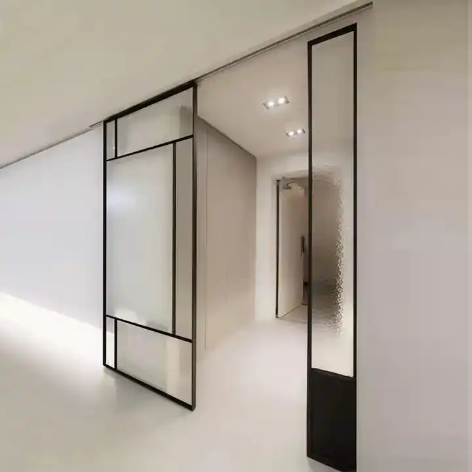Living room/balcony. The balcony in the home has been sealed, and there is no high requirement for heat insulation and sound insulation. It only needs to be separated from the living room, and has high requirements for lighting. You can choose the floor rail sliding door, because the floor rail sliding door has much better sealing and sound insulation than the hanging rail.
Double-layer insulating glass sliding doors can also be selected for the balcony. Double-layer insulating glass has better sealing performance than single-layer insulating glass, and the insulating glass has stronger thermal insulation. It is recommended to use tempered glass with a thickness of more than 6mm, which is more safe, but also more expensive.
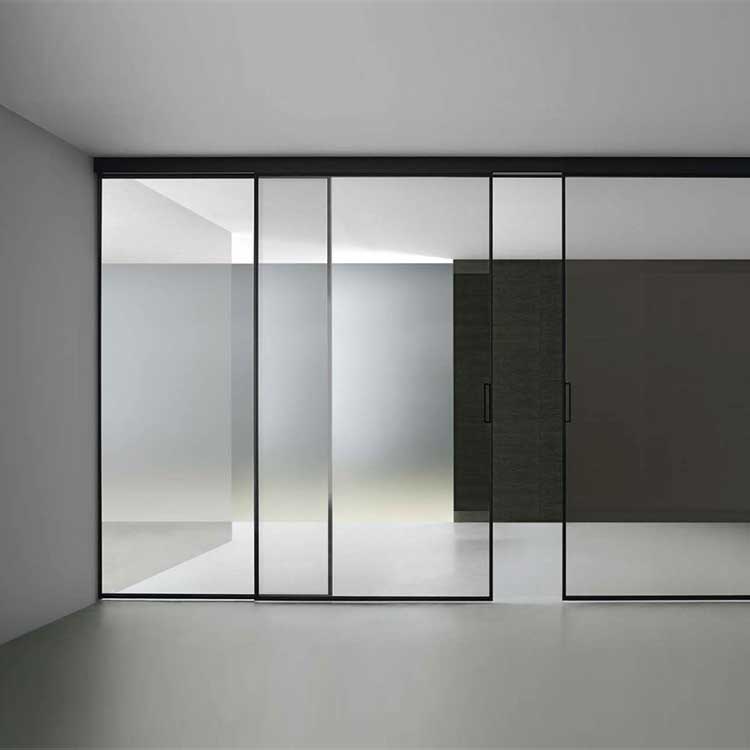
kitchen. Kitchen doors should be moisture-proof, waterproof and easy to clean, and glass sliding doors are widely used. The home is an open kitchen. Black frame glass sliding doors can be used. The black frame with simple narrow edges has a high appearance value, and the transparent material has a greater sense of visual space.
If you want to be transparent, but don't want the lampblack to spread all over the house, you can also try the invisible sliding door, which can not only distinguish the space between the kitchen and the living room, but also block the noise and lampblack, which is very convenient.
bedroom. The sliding door of the bedroom is generally used as an area partition, usually solid wood or glass partition. Changhong glass sliding door has better partition effect, high privacy, and also takes into account lighting and beauty. However, the sliding door of the bedroom has a good sound insulation effect. Closing the door is a comfortable sleeping environment.
TOILET. Toilets should be water resistant, moisture resistant and private, and glass and metal sliding doors are widely used. Double-layer frosted glass sliding door not only ensures privacy, but also saves space to supplement the light source. The sliding door of the toilet can also be designed as three doors and two tracks, and the middle door can be opened, which not only ensures sufficient space in the middle aisle, but also can separate the dry and wet areas without feeling of cramped. In addition, the upper ceiling design is convenient for cleaning the ground.
Cloakroom. Sliding doors in the cloakroom can avoid cramped space and improve utilization and permeability. The transparent gray glass sliding door maintains a large sense of space and has a certain sense of privacy. It is designed with drawers and shelves at the same time, which is beautiful and practical.
The white wooden sliding door, with the minimalist wardrobe design and wooden floor, looks more simple and generous.






 Home
Home Feb 10,2023
Feb 10,2023 
 New Glass Doors Offer Unique Combination of Style and Functionality
New Glass Doors Offer Unique Combination of Style and Functionality 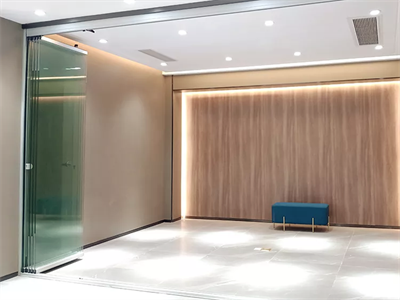
 Jan 31,2023
Jan 31,2023 

